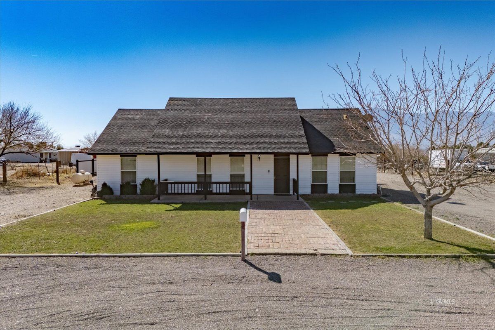
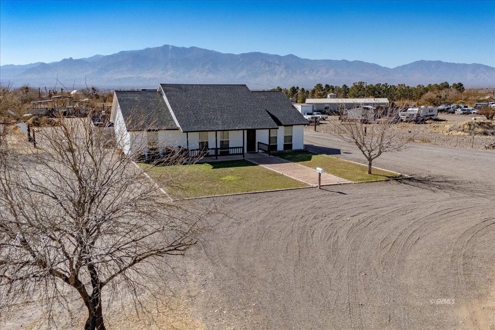
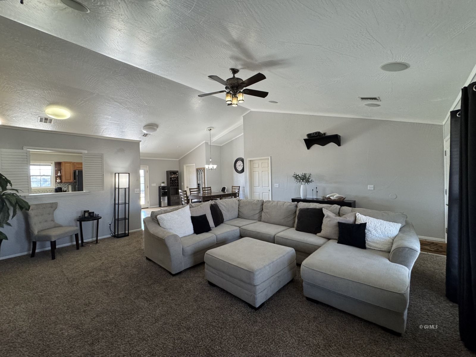
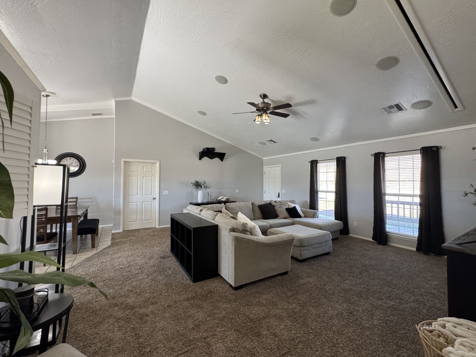
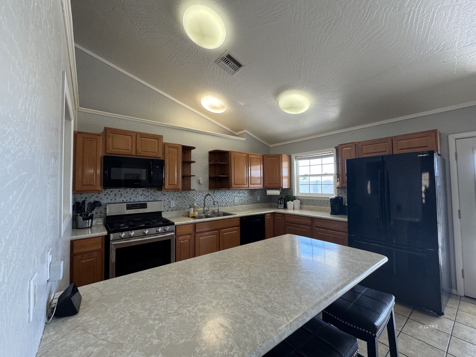
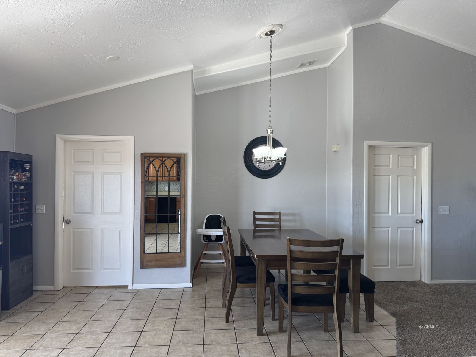
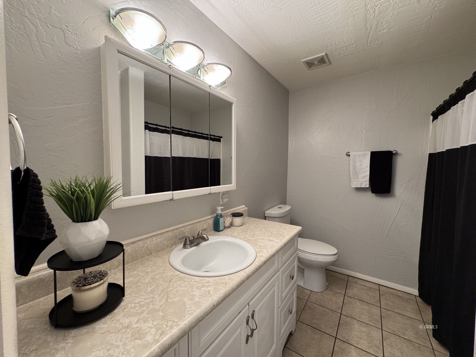
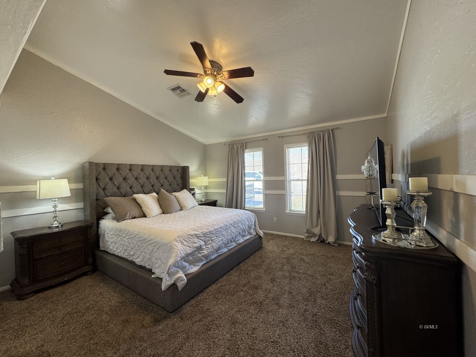
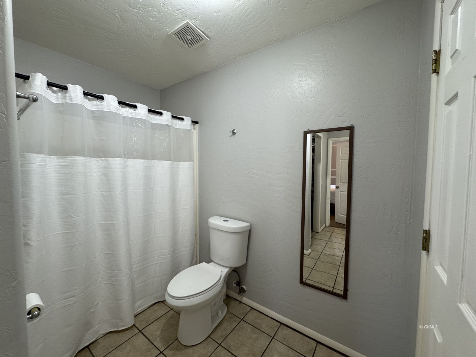
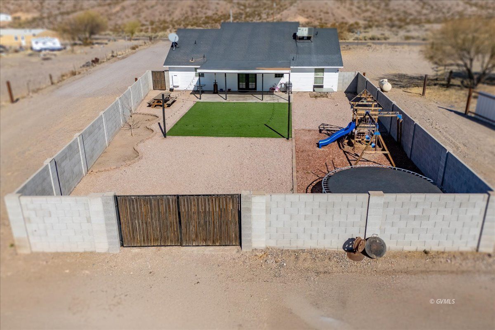
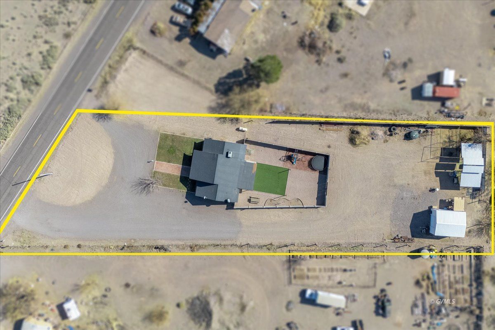
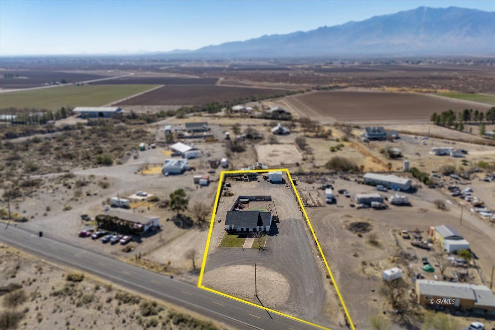
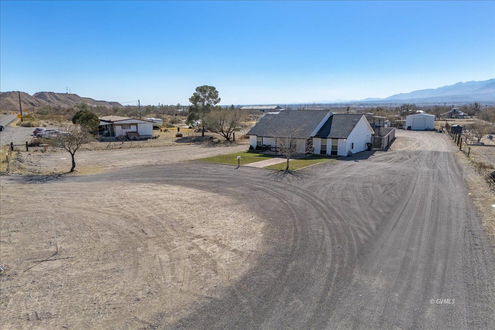
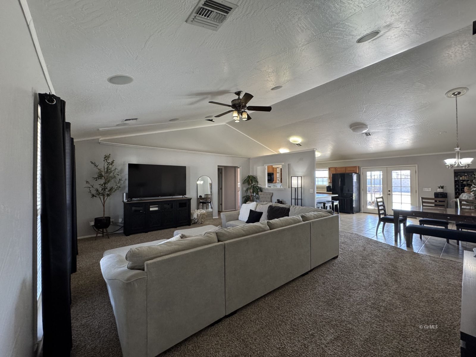
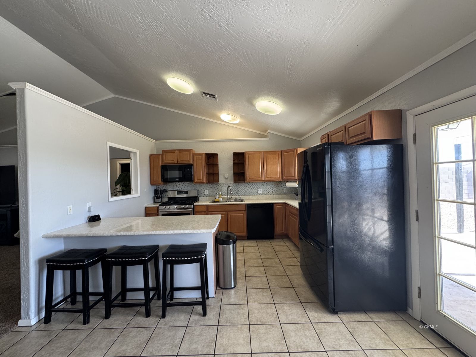
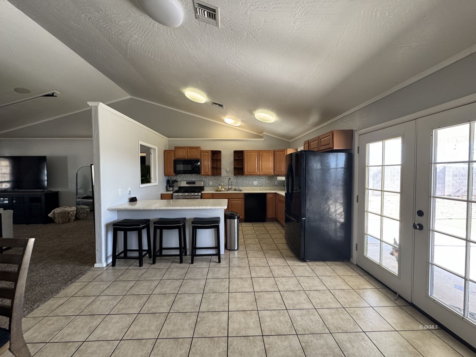
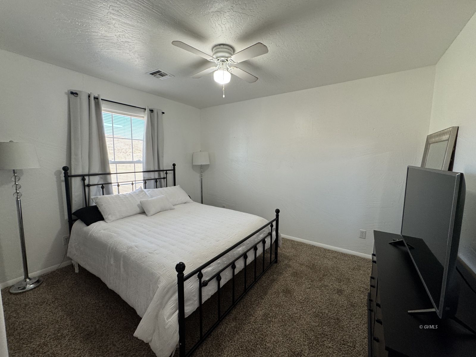
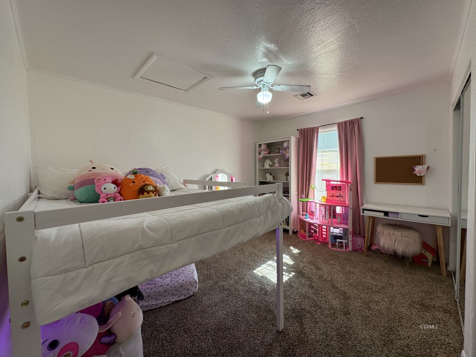
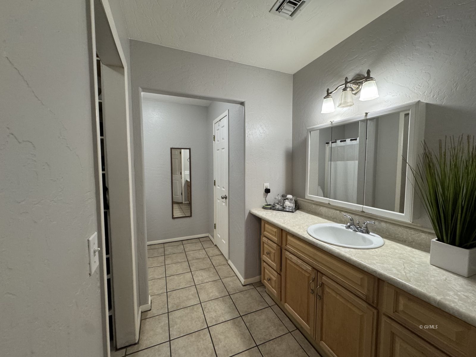
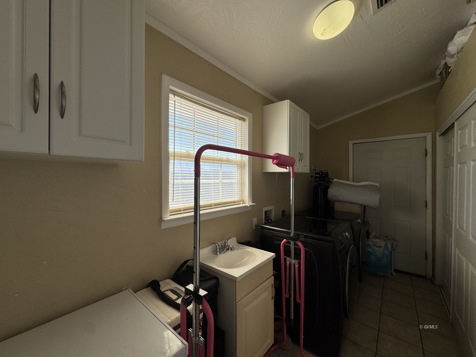
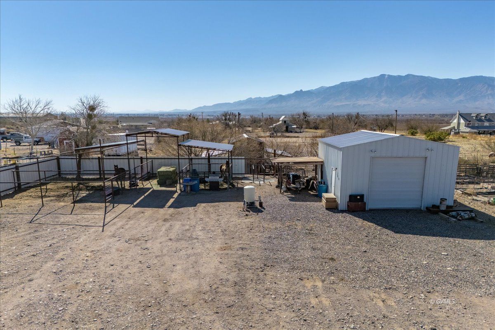
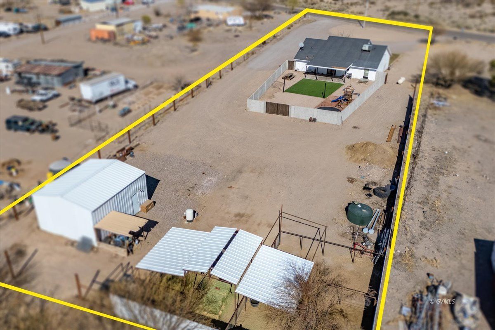
OFF MARKET
MLS #:
1720833
Beds:
3
Baths:
2
Sq. Ft.:
1697
Lot Size:
1.02 Acres
Garage:
1 Car Detached
Yr. Built:
2006
Type:
Single Family
Single Family - Resale Home
Area:
Safford
Subdivision:
n/a
Address:
4295 W Safford Bryce Rd
Safford, AZ 85546
Your Dream Home Awaits!
Step into this well-maintained home featuring a split floor plan. The living room is equipped with a projector screen, perfect for movie nights and entertaining. Enjoy beautifully landscaped front and back yards, along with a covered back porch where you can take in the breathtaking mountain views. This property also offers corrals and a 20'X25 ' shop, making it ideal for those with animals, hobbies, or extra storage. Make it your very own today!
Interior Features:
Ceiling Fans
Cooling: Central Air
Flooring- Carpet
Flooring- Tile
Heating: Forced Air/Central
Work Shop
Exterior Features:
Construction: Siding-Vinyl
Corrals
Fenced- Partial
Foundation: Slab on Grade
Landscape- Partial
Lawn
Patio- Covered
Roof: Shingle
Sprinklers- Automatic
Trees
View of Mountains
Appliances:
Dishwasher
Microwave
Oven/Range
Refrigerator
W/D Hookups
Water Softener
Other Features:
Legal Access: Yes
Resale Home
Style: 1 story above ground
Utilities:
Power Source: City/Municipal
Propane: Hooked-up
Septic: Has Tank
Water Source: Private Well
Listing offered by:
Haley Stearns - License# BR671253000 with 25/8 Real Estate and Management - (928) 322-5819.
Map of Location:
Data Source:
Listing data provided courtesy of: Gila Valley MLS (Data last refreshed: 03/28/25 3:35am)
- 55
Notice & Disclaimer: Information is provided exclusively for personal, non-commercial use, and may not be used for any purpose other than to identify prospective properties consumers may be interested in renting or purchasing. All information (including measurements) is provided as a courtesy estimate only and is not guaranteed to be accurate. Information should not be relied upon without independent verification.
Notice & Disclaimer: Information is provided exclusively for personal, non-commercial use, and may not be used for any purpose other than to identify prospective properties consumers may be interested in renting or purchasing. All information (including measurements) is provided as a courtesy estimate only and is not guaranteed to be accurate. Information should not be relied upon without independent verification.
More Information

For Help Call Us!
We will be glad to help you with any of your real estate needs.(928) 322-5819
Mortgage Calculator
%
%
Down Payment: $
Mo. Payment: $
Calculations are estimated and do not include taxes and insurance. Contact your agent or mortgage lender for additional loan programs and options.
Send To Friend
